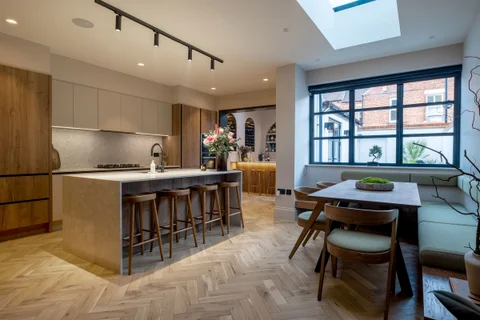Francis Russell



They knew they wanted our product and service, having been a client previously, but needed to keep costs from escalating. Their home renovation project had escalated so it was key for me to be able to create a design with the materials that they loved but didn’t burst the bank.
I took into consideration their use of black crittall style windows and doors throughout and used a combination of two slab doors – one a wood effect and the other a neutral cashmere matt door. I created symmetry without using too many drawers to keep costs down but designed in a large larder cabinet that would be a key storage area for them. Using shelving and spice racks to maximise the space for storage in that cupboard.
The wood grain slab doors added texture to the kitchen as well as a heavily durable product which was important to them whilst raising a young family. In their extension they wanted a bar area that flowed with the kitchen. To soften the linear design of this kitchen and bar I suggested adding some arches into the walls for bottle storage – my client had the steel bolts made for wine bottle storage.

Lighting was a large part of the design by adding a natural light colour warmed the room and gave them an option for alternative moods than just the spots. They didn’t want a large feature light over the island and wanted a simple piece that would act for function rather than a feature.
Within the room there were two niches to design around, one of which I asked the builder to build out further to balance the design and allow for the wall cabinets to sit back further than the pantry and fridge/ oven units.

Although the client had the bar and a further utility I still wanted to be able to give them more storage should they need it so designed in further storage on the back of the island on push catch mechanisms. Their downstairs was open plan so maximising storage opportunity was key as well as aesthetic of a floating booth style seating area that they wanted to incorporate.
This wreck of a property has become a truly stylish home with practical elements incorporated in every inch possible whilst creating a space in the kitchen and bar that was hugely social as well as comfortable for them as a young family.

Project cost: £19,370.82